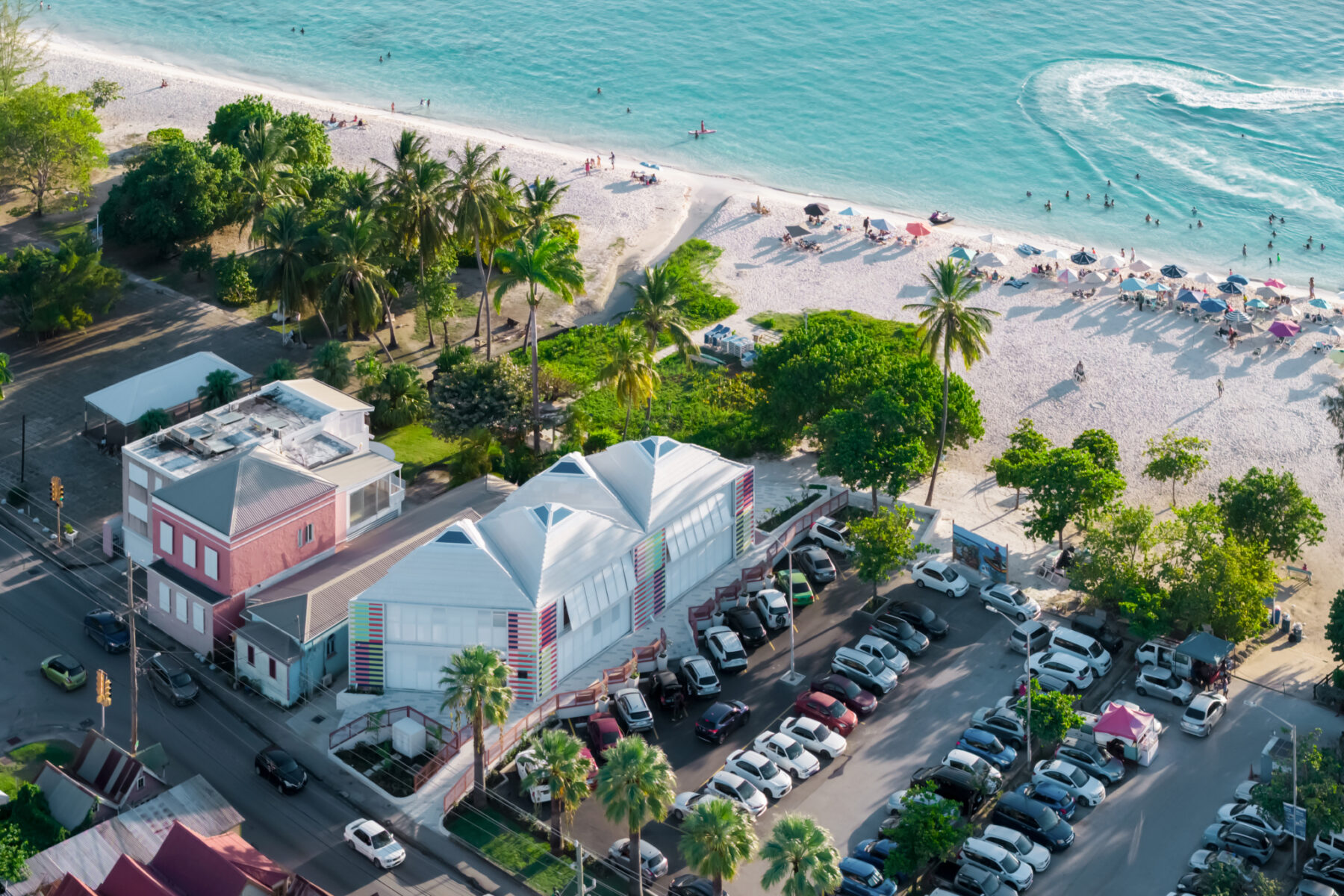The Oceana Innovation Hub was born from an urgent question: How do we design a school that prepares students for the future in the midst of a climate crisis? Taking inspiration from Prime Minister Mia Mottley, an outspoken global leader at the forefront of climate resilience, AMMA and its project partners responded not with a single building, but with a replicable, modular system crafted from carbon-sequestering mass timber and designed for adaptability across the island of Barbados, and eventually, globally.
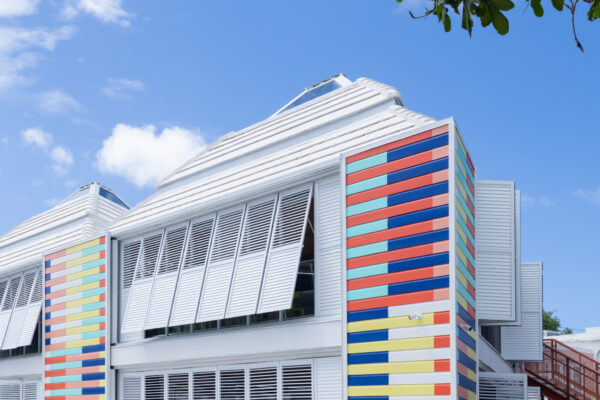
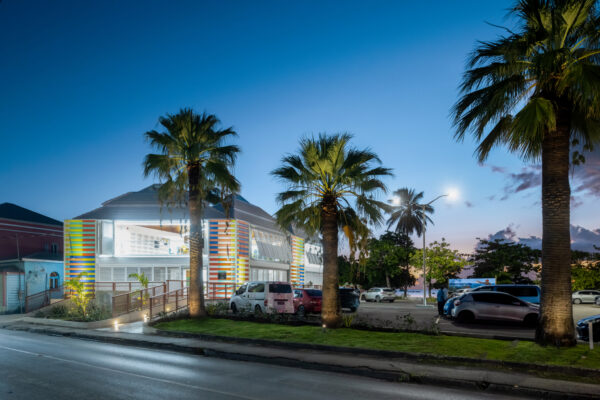
The design challenge was to create a classroom model that could host forward-thinking, project-based learning pedagogy in a space both rooted in the natural environment and resilient to tropical storms. Commissioned by the XQ Institute, chaired by Laurene Powell Jobs and Russlyn Ali, the project reflects a bold commitment to reimagining education at a systems level. XQ is positioned to catalyze global transformation, and this inaugural project, developed and delivered in a rapid 10 month timeline, underscores the catalytic potential of this project at the center of a broader movement for systems transformation.
The first prototype of a three-campus vision, the Oceana Innovation Hub gives students direct experience with the most pressing issues they face. With its proximity to Carlisle Bay, a calm inlet known for swimming, snorkeling, and scuba diving, the facility is a hub where students, locals, and visitors engage with ocean resources and marine ecosystems. Workshops, citizen science initiatives, design labs, and immersive exhibitions will connect schools across the island to real-world environmental challenges, while also supporting research, public programming, and entrepreneurial development tied to Barbados' Blue and Green Economies

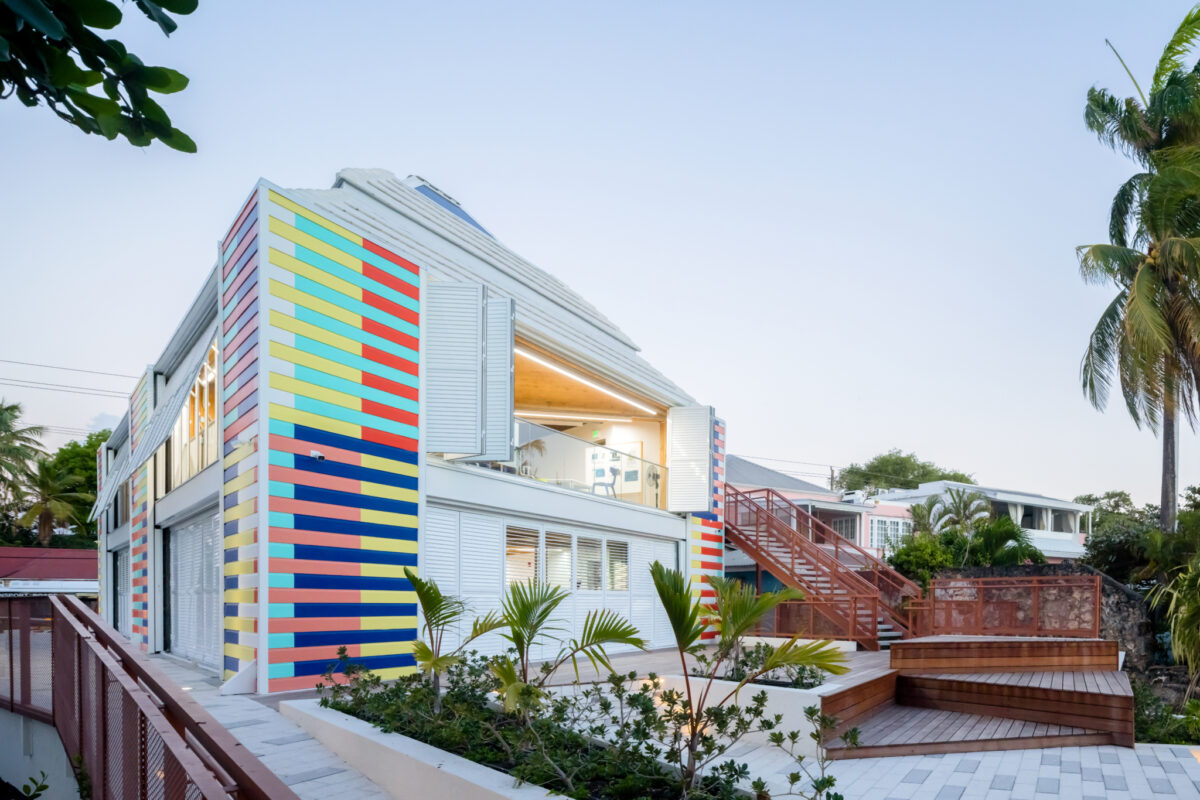
The triangular classroom module borrows from the Barbadian chattel house, using passive ventilation, steep roofs, prefabrication and natural materials to connect students to climate and place while minimizing energy use and embodied carbon. The pyramid roof form resists strong winds efficiently, allowing the building to be a safe haven for the community in the event of 100-year storms and extreme weather events.
The module also extends XQ's project-based learning pedagogy by creating flexible and adaptive learning spaces. Inside, the furnishings extend the modular logic of the architecture with distinctly Bajan materials, colors, and patterns from local artisans. Triangular in form and multipostural in use, the furniture allows students and teachers to continuously reconfigure their learning environment, from intimate clusters to expansive presentation settings.

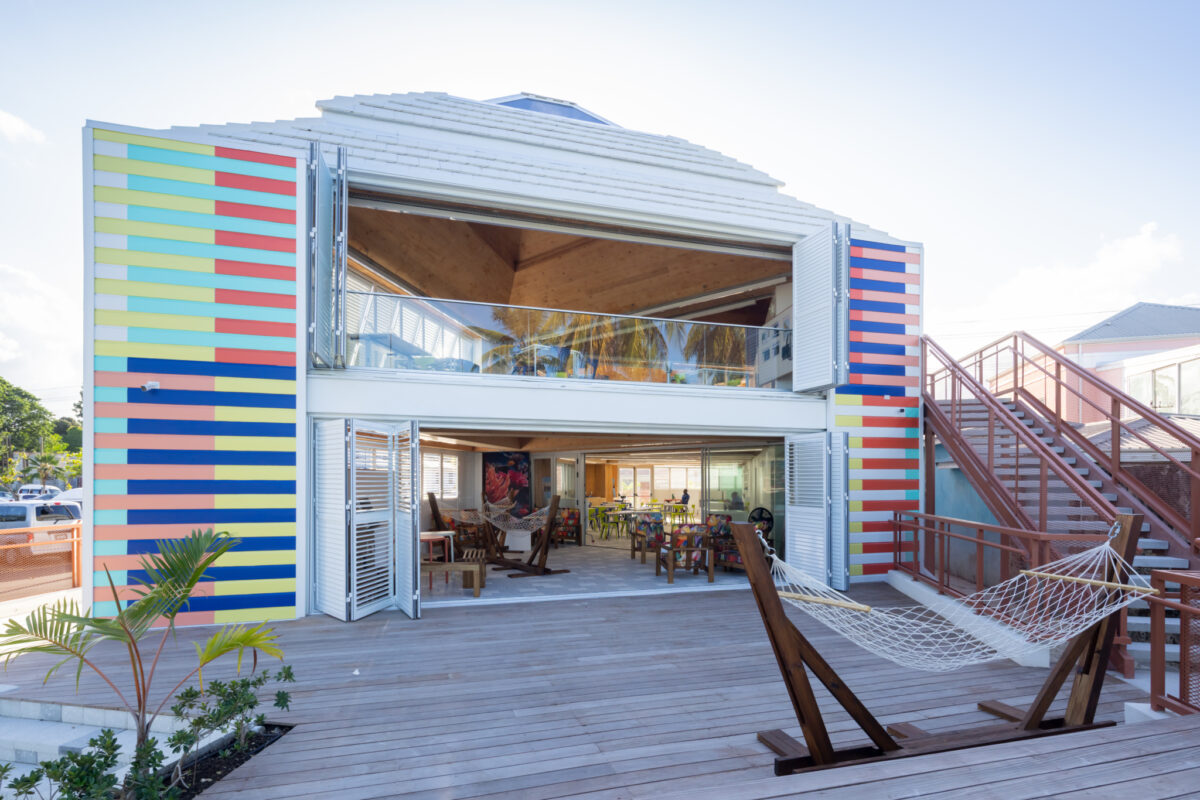
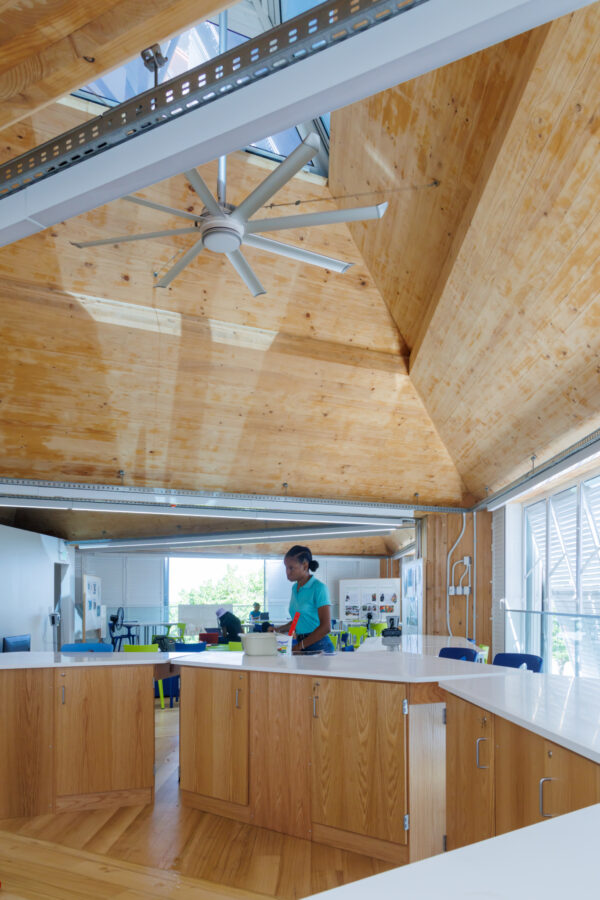
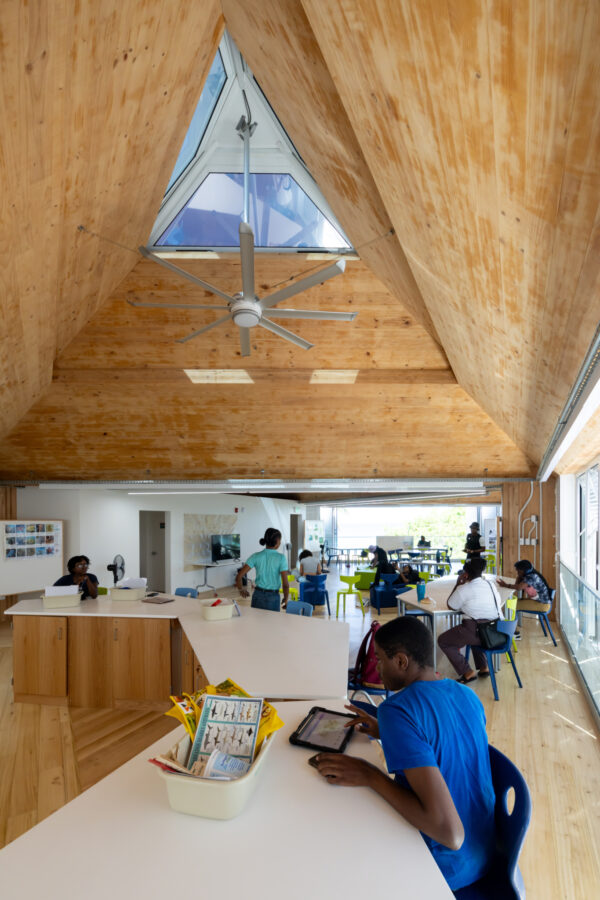
The mass timber module was developed and fabricated with Madrid-based Woho Systems and New Orleans-based architectural team OJT. Developed and deployed in rapid speed, the classroom is a prototype for future mass timber construction in the Caribbean. The building is clad in louvered accordion shutters and topped with operable skylights that harness prevailing ocean breezes, vent hot air, and modulate the near-constant Caribbean sun, creating shaded, comfortable interiors while significantly reducing energy loads.
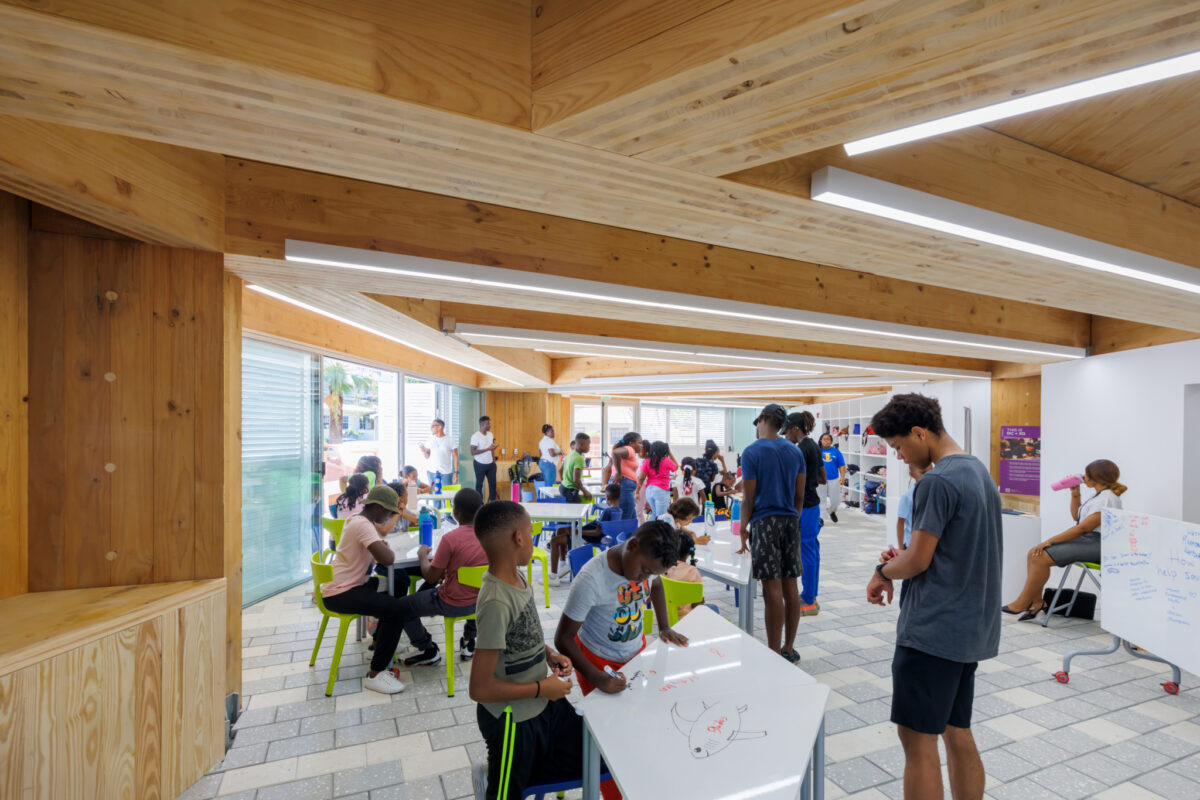
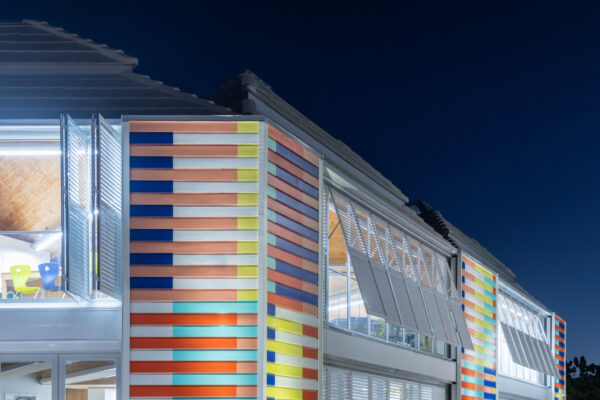
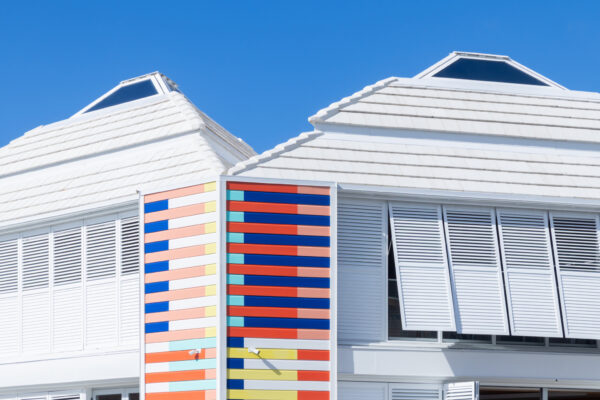
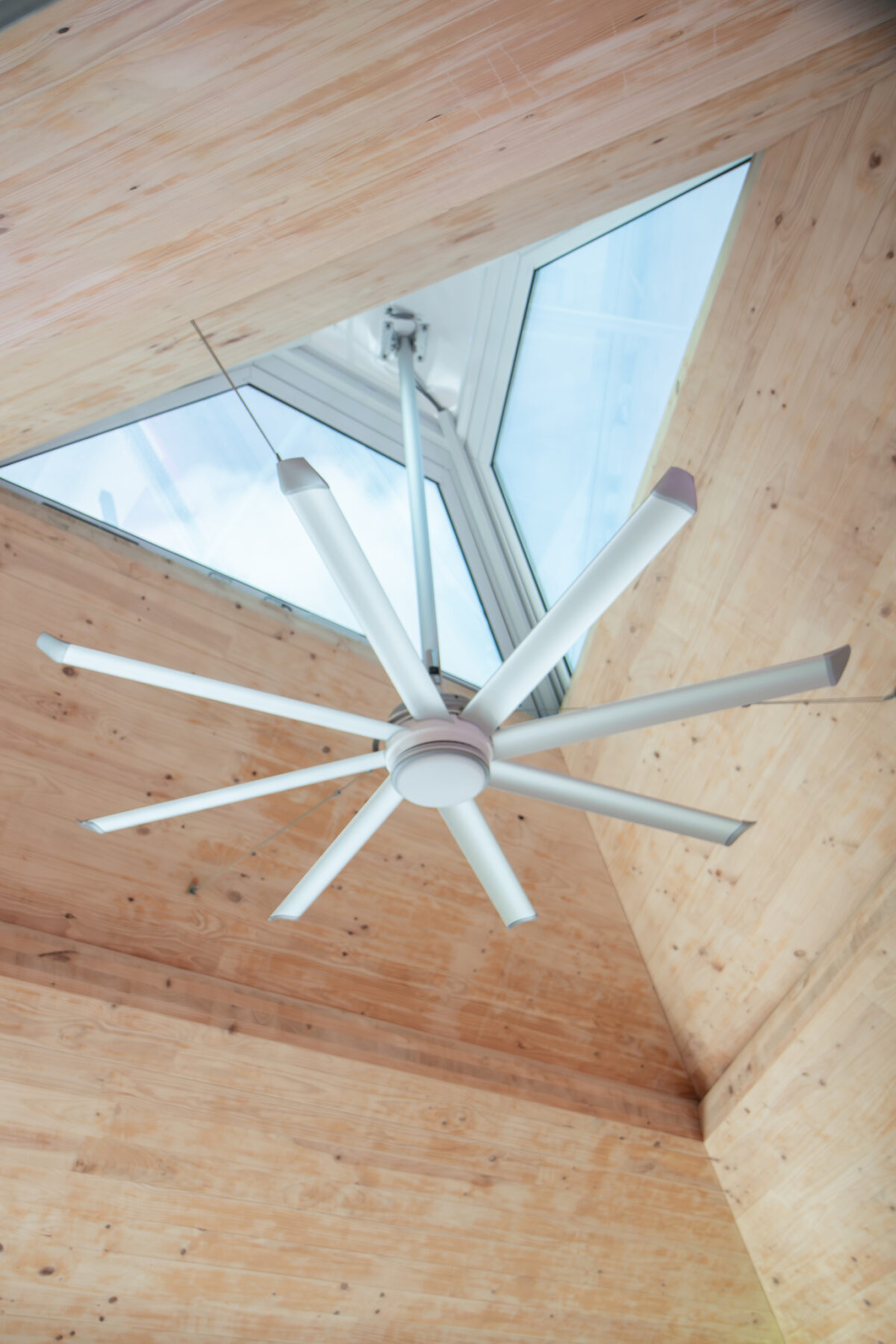
Two future campuses are in production. Chelston Climate School is a ground up school one mile east of Oceana Innovation Hub, and will be complete in 2026. A third school will occupy an historic convent, which will adapt to these new classroom modules. This modular kit-of-parts is designed for deployable and replicable classroom construction nationally, regionally and globally. These campuses are a platform for educational transformation in Barbados and beyond, where structure and pedagogy converge to cultivate a generation prepared not just to survive climate change, but to lead in innovation and develop a new and vibrant workforce for the future.
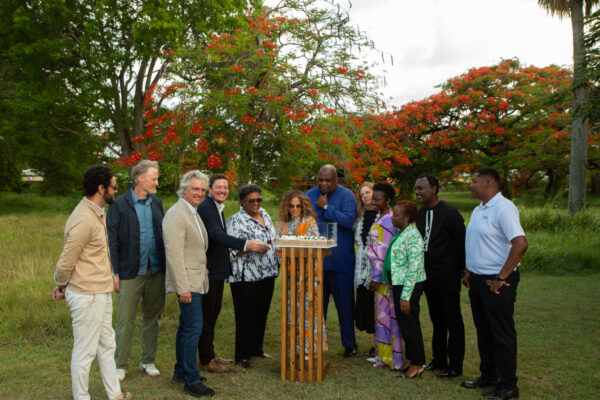
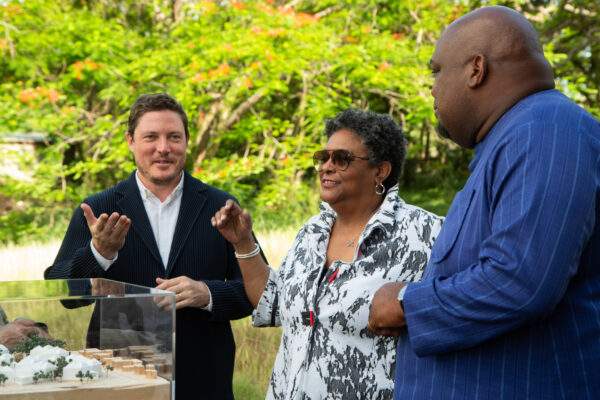
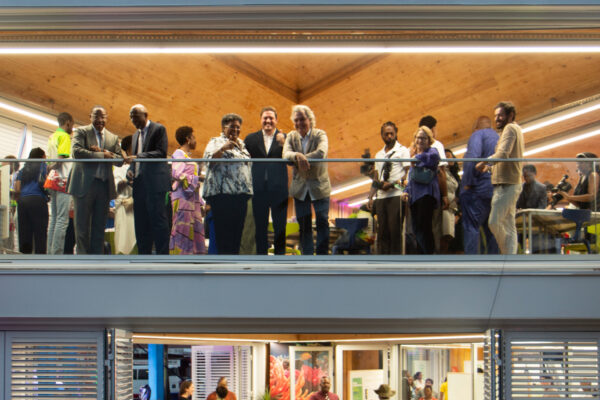
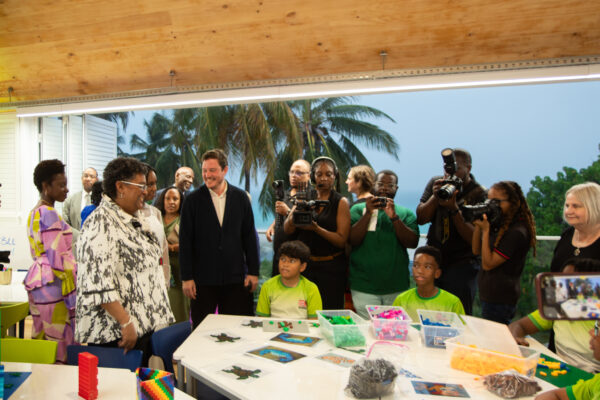

Project InfoYear: Completed 2025
Location: St. Michael, Barbados
Typology: School
Client TeamXQ Institute, Barbados Ministry of Education & Ministry of Educational Transformation
Design & Construction TeamAMMA, WoHo, OJT, Joseph Steinbok Management, Moorjani Caribbean
CollaboratorsAnimal Name Design, Archis, Bain, Baird, BCQS, Chris Terrill, Design Landscape Architects (DLA), EHDD, EMC, Haigh Communications, Kevin Lewis, Mahy Ridley Hazzard, Marlon Darbeau, NOUS Engineering, RDL, Rupert Piggot, Rysel McLean, Sandy Layne, Sasaki, SOSHL Studio, Studio Amor, TAP Studio, Transsolar, XQ Institute, Yes Praxes
Image Credits Iwan Baan, Rich Fridy / AMMA
